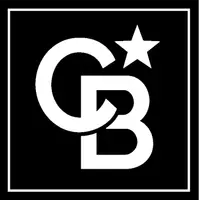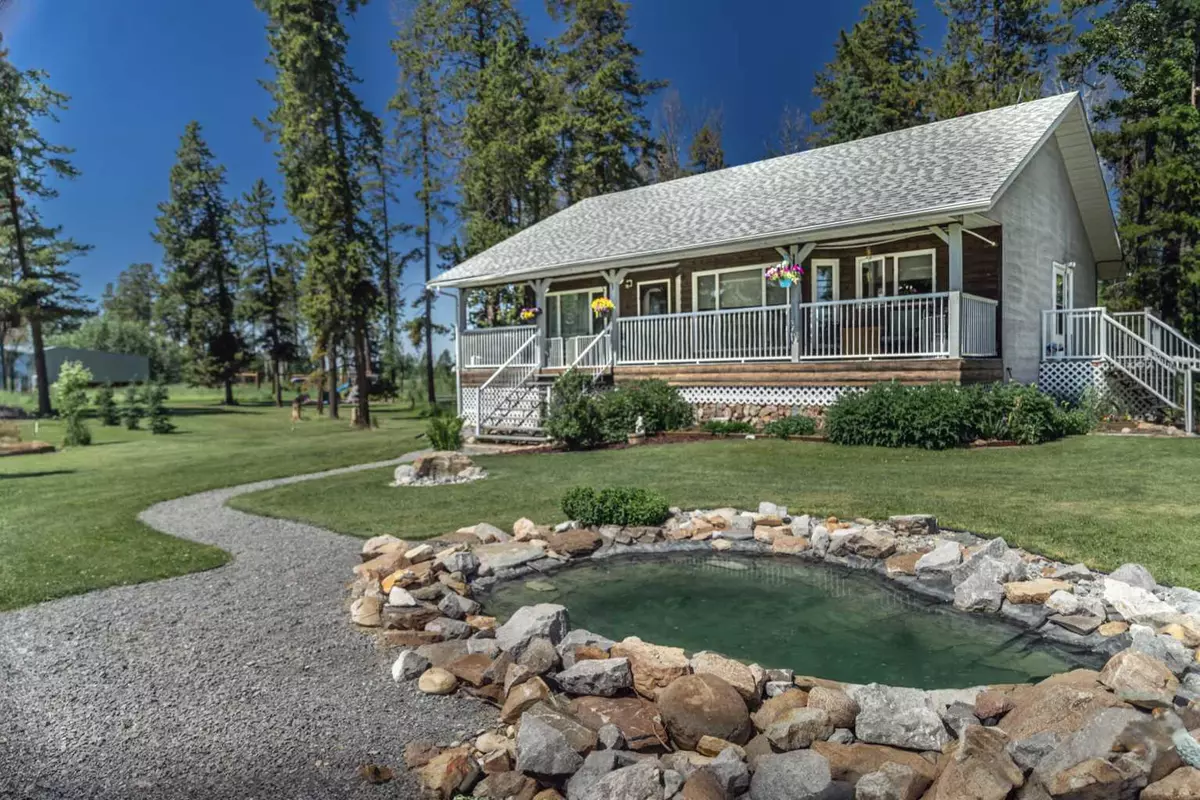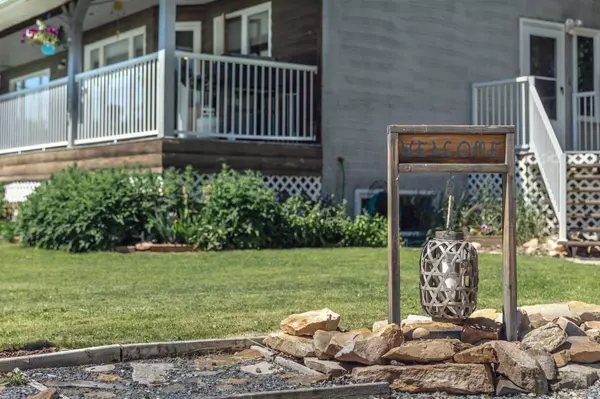
372066 22 HWY Rural Clearwater County, AB T4T2A3
4 Beds
2 Baths
1,300 SqFt
UPDATED:
11/27/2024 12:05 AM
Key Details
Property Type Single Family Home
Sub Type Detached
Listing Status Active
Purchase Type For Sale
Square Footage 1,300 sqft
Price per Sqft $460
MLS® Listing ID A2147163
Style Acreage with Residence,Bungalow
Bedrooms 4
Full Baths 2
Originating Board Calgary
Year Built 1998
Annual Tax Amount $2,384
Tax Year 2023
Lot Size 7.000 Acres
Acres 7.0
Property Description
This is a beautifully finished 4-bedroom, 2-bathroom home located on a spacious 7 acres, featuring a landscaped yard with a fenced garden and play area . The open-concept main floor boasts vinyl flooring throughout, with new countertops installed in 2023. The kitchen is equipped with upgraded appliances and an open concept dining area that looks onto the yard. The main floor laundry/mud room is easy to access near the back door and leads into the living areas with primary bedroom , walk through bathroom and nursery. Enjoy serene outdoor living on the expansive 42x8 covered deck while overlooking a beautifully landscaped yard complete with a pond.
The fully finished basement, completed in 2024, includes new vinyl flooring and in-floor heating. A convenient working entrance is located in the west side of the house with a walk-out entry and large mudroom.
Needing to store Ag or Business equipment? This large equipment shed has power and is conveniently located next to the insulated shop/barn equipped that boasts power, heat and an air exchanger. Additionally, there's a fully fenced garden to keep the deer out, year round automatic waterers and cross fencing for animals. The generous 7-acre lot provides ample space for additional buildings if needed. This is an acreage you won't regret!
Location
Province AB
County Clearwater County
Zoning CRA
Direction S
Rooms
Other Rooms 1
Basement Finished, Full, Walk-Out To Grade
Interior
Interior Features Open Floorplan
Heating Forced Air, Natural Gas
Cooling None
Flooring Laminate, Vinyl
Inclusions Fabric Shed/Garage in driveway
Appliance Dishwasher, Dryer, Electric Range, Refrigerator, Washer, Window Coverings
Laundry Main Level
Exterior
Parking Features Parking Pad, RV Access/Parking
Garage Description Parking Pad, RV Access/Parking
Fence Fenced
Community Features None
Utilities Available Electricity Connected
Roof Type Asphalt Shingle
Porch Front Porch, Patio
Building
Lot Description Back Yard, Front Yard, Lawn, Gentle Sloping, Many Trees, Private
Building Description Stucco,Wood Frame,Wood Siding, 32'x98 open face shed with power, 32'9x41'4 shop or barn - insulated, power and air exchanger
Foundation Wood
Sewer Septic System
Water Well
Architectural Style Acreage with Residence, Bungalow
Level or Stories One
Structure Type Stucco,Wood Frame,Wood Siding
Others
Restrictions None Known
Tax ID 84292730
Ownership Private







