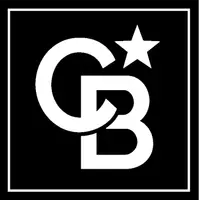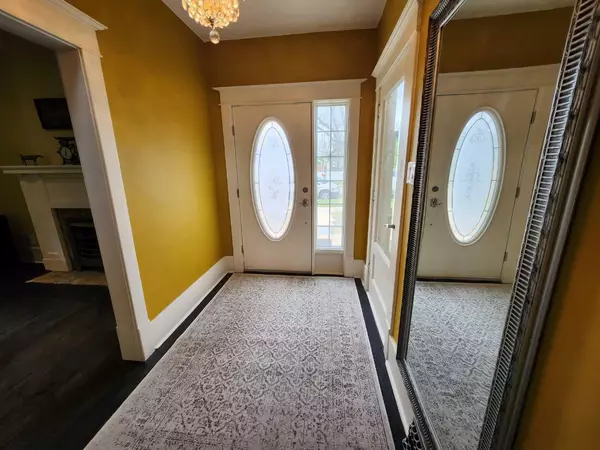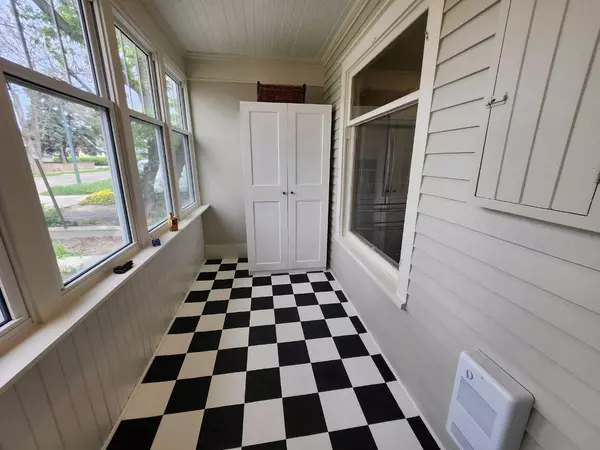
419 12C ST N Lethbridge, AB T1H0M8
3 Beds
2 Baths
1,625 SqFt
UPDATED:
11/07/2024 03:45 PM
Key Details
Property Type Single Family Home
Sub Type Detached
Listing Status Active
Purchase Type For Sale
Square Footage 1,625 sqft
Price per Sqft $264
Subdivision Senator Buchanan
MLS® Listing ID A2132090
Style 2 Storey
Bedrooms 3
Full Baths 1
Half Baths 1
Originating Board Lethbridge and District
Year Built 1912
Annual Tax Amount $1,589
Tax Year 2023
Lot Size 6,248 Sqft
Acres 0.14
Property Description
What's new? Virtually everything. The kitchen, with granite countertops, the bathrooms, roof, electrical, plumbing, appliances, light fixtures throughout, windows, furnace, hot water tank, front entry, fenced backyard, blown in attic and wall insulation, a two-car garage fully insulated and drywalled, and to keep cool, air conditioning. What was kept original? The beautiful hardwood flooring on main floor, however refinished; the clawfoot tub, also refinished; most of doors, moldings/baseboards, wainscoting, and the beautiful decorative exterior is intact. This home is definitely worth a look!
Location
Province AB
County Lethbridge
Zoning R-L
Direction W
Rooms
Basement Full, Unfinished
Interior
Interior Features Granite Counters, Kitchen Island, No Animal Home, No Smoking Home, See Remarks
Heating Forced Air
Cooling Central Air
Flooring Carpet, Vinyl
Fireplaces Number 1
Fireplaces Type Electric, Living Room
Appliance Dishwasher, Electric Cooktop, Electric Oven, Microwave Hood Fan, Refrigerator, Washer/Dryer
Laundry Main Level
Exterior
Garage Double Garage Attached
Garage Spaces 2.0
Garage Description Double Garage Attached
Fence Fenced
Community Features Schools Nearby, Shopping Nearby
Roof Type Asphalt Shingle
Porch None
Lot Frontage 50.0
Exposure W
Total Parking Spaces 4
Building
Lot Description Back Lane
Foundation Combination
Architectural Style 2 Storey
Level or Stories Two
Structure Type See Remarks
Others
Restrictions None Known
Tax ID 83363764
Ownership Private







