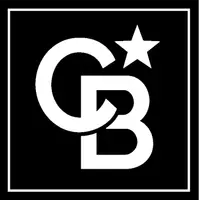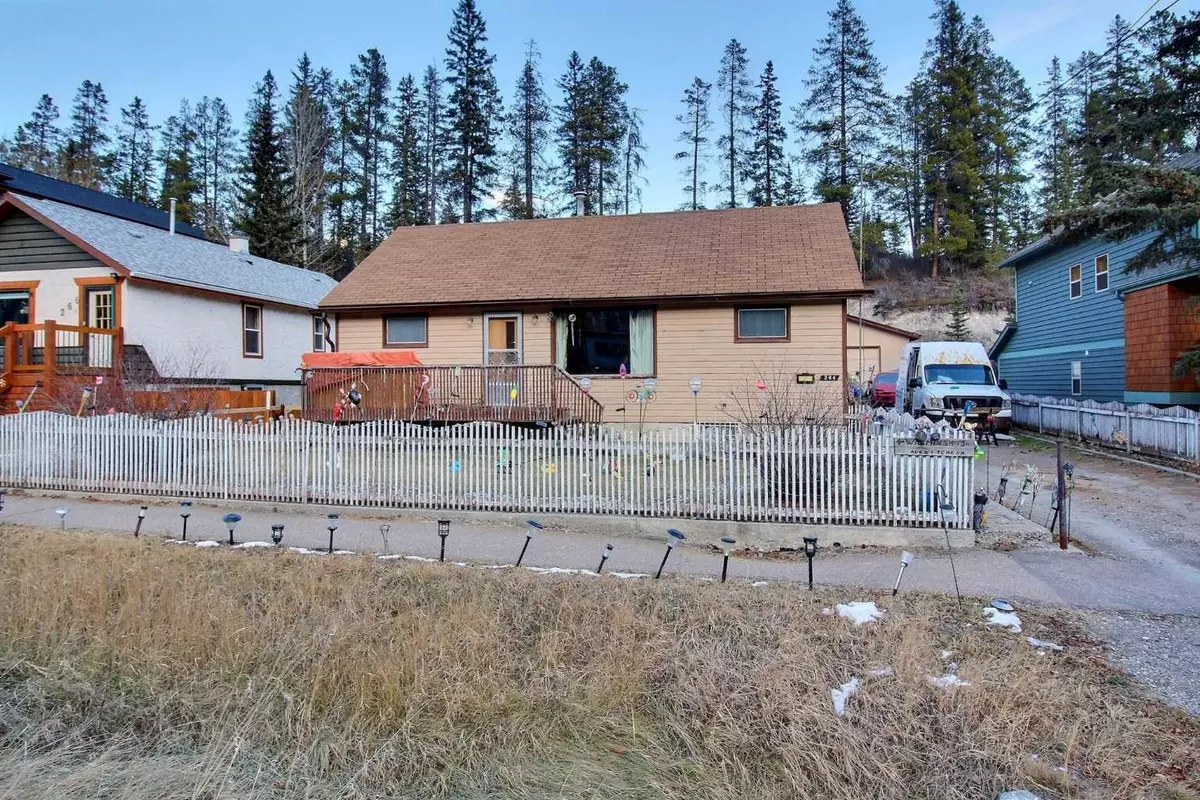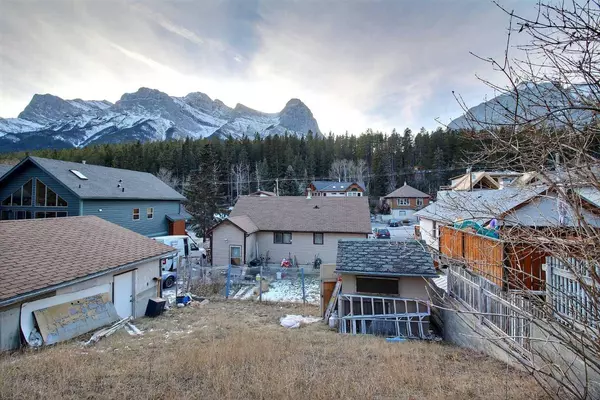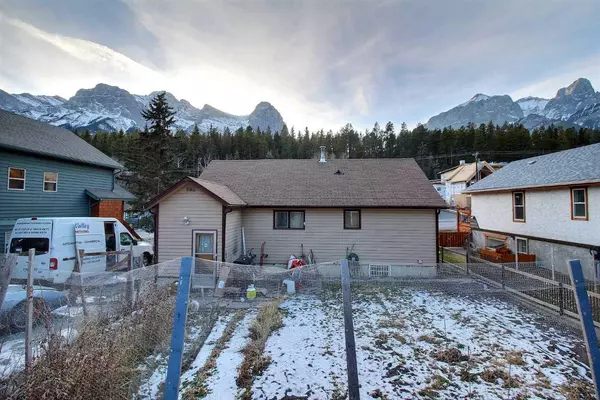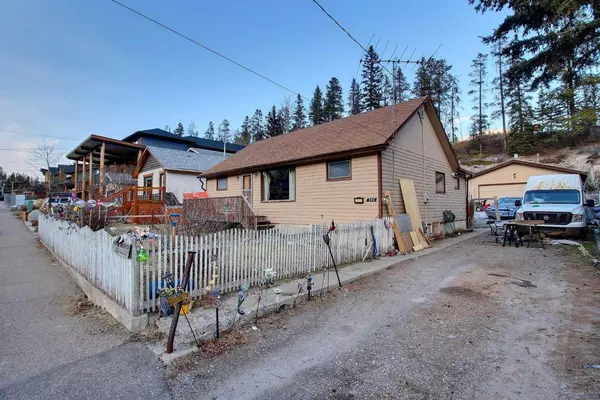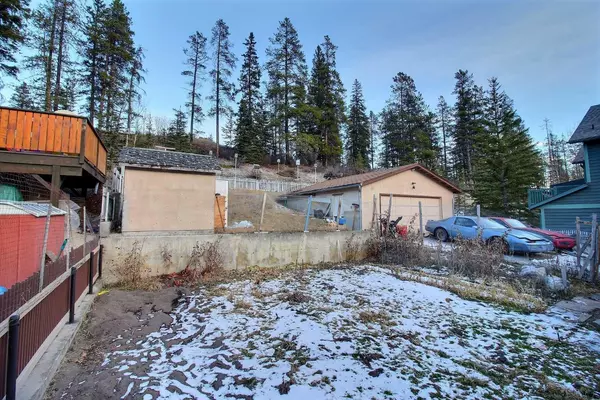
264 Three Sisters DR Canmore, AB T1W 2M7
4 Beds
1 Bath
1,101 SqFt
UPDATED:
11/30/2024 12:50 AM
Key Details
Property Type Single Family Home
Sub Type Detached
Listing Status Active
Purchase Type For Sale
Square Footage 1,101 sqft
Price per Sqft $1,743
Subdivision Hospital Hill
MLS® Listing ID A2095880
Style Bungalow
Bedrooms 4
Full Baths 1
Originating Board Calgary
Year Built 1968
Annual Tax Amount $5,399
Tax Year 2023
Lot Size 7,200 Sqft
Acres 0.17
Property Description
Location
Province AB
County Bighorn No. 8, M.d. Of
Zoning R2
Direction SW
Rooms
Basement Full, Partially Finished
Interior
Interior Features See Remarks
Heating Forced Air
Cooling None
Flooring Other
Appliance Dryer, Washer
Laundry In Unit
Exterior
Parking Features Double Garage Detached, Off Street
Garage Spaces 2.0
Garage Description Double Garage Detached, Off Street
Fence Fenced
Community Features Park, Playground, Schools Nearby, Shopping Nearby, Sidewalks, Street Lights
Roof Type Asphalt Shingle
Porch Patio
Lot Frontage 60.0
Total Parking Spaces 7
Building
Lot Description Landscaped
Foundation Poured Concrete
Architectural Style Bungalow
Level or Stories One
Structure Type Wood Frame,Wood Siding
Others
Restrictions None Known
Tax ID 56496701
Ownership Private


