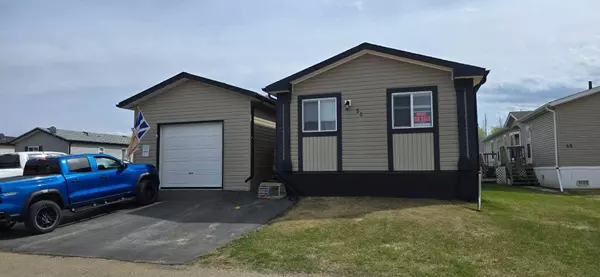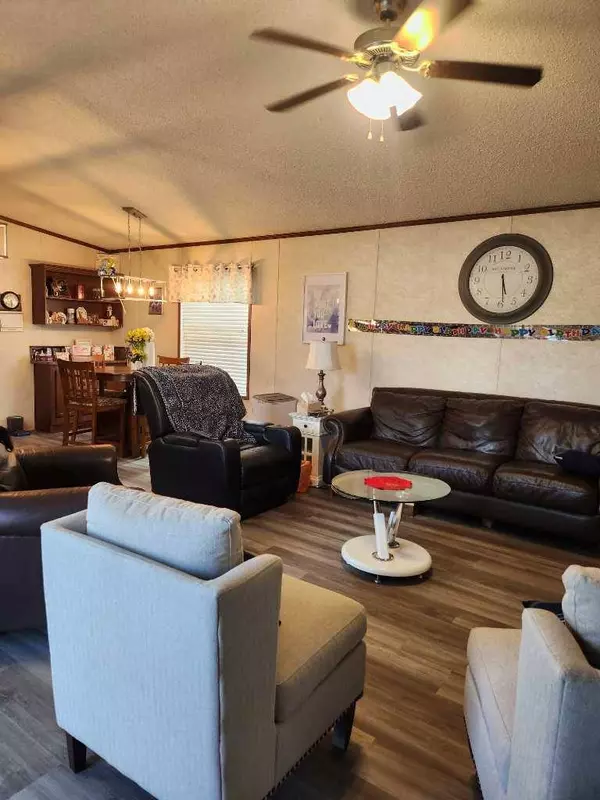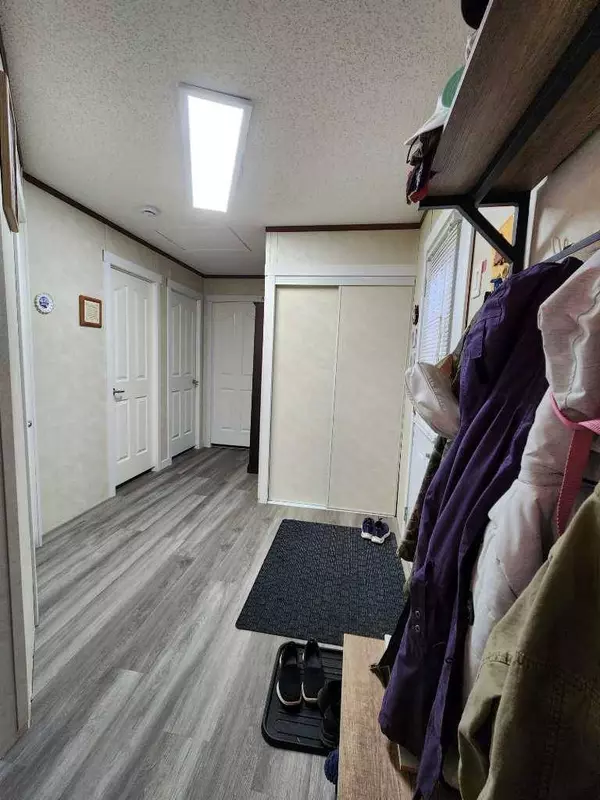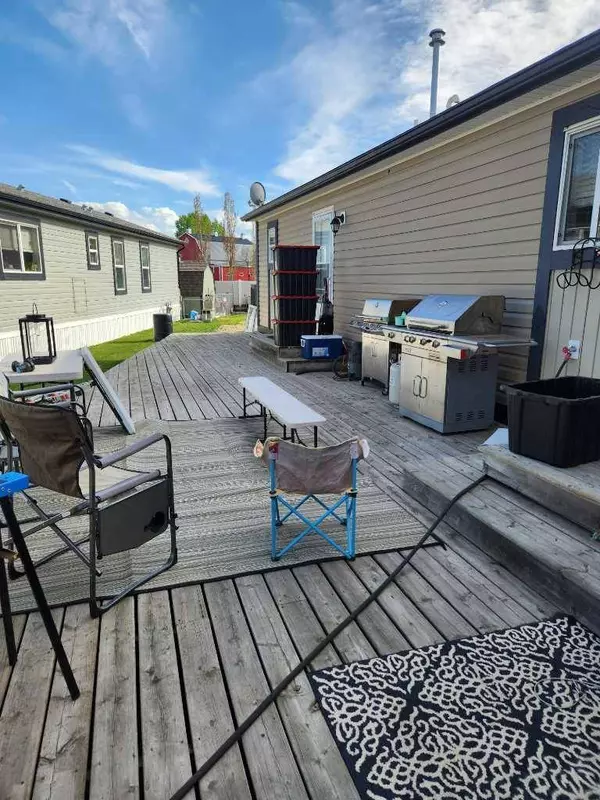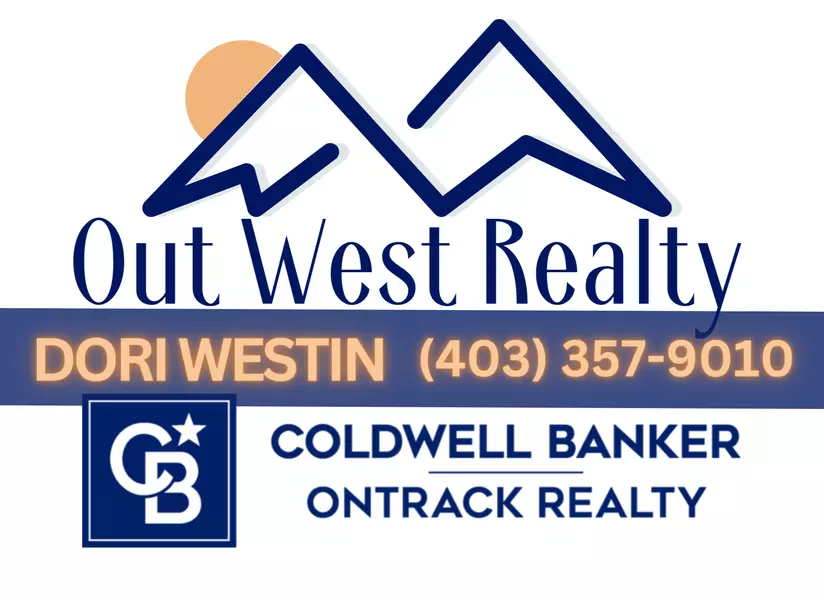
GALLERY
PROPERTY DETAIL
Key Details
Sold Price $230,0003.8%
Property Type Mobile Home
Sub Type Mobile
Listing Status Sold
Purchase Type For Sale
Square Footage 1, 520 sqft
Price per Sqft $151
Subdivision Mackenzie Ranch Estates
MLS Listing ID A2220023
Sold Date 05/30/25
Style Mobile Home-Single Wide
Bedrooms 4
Full Baths 2
Year Built 2012
Property Sub-Type Mobile
Source Central Alberta
Location
Province AB
County Lacombe
Rooms
Other Rooms 1
Building
Architectural Style Mobile Home-Single Wide
Level or Stories One
Interior
Interior Features Ceiling Fan(s), Kitchen Island, No Smoking Home, Vaulted Ceiling(s), Vinyl Windows
Heating Central
Flooring Carpet, Laminate, Linoleum
Appliance Dishwasher, Electric Stove, Refrigerator, Washer/Dryer
Laundry Laundry Room
Exterior
Parking Features Additional Parking, Asphalt, Driveway, Front Drive, Single Garage Detached
Garage Spaces 1.0
Garage Description Additional Parking, Asphalt, Driveway, Front Drive, Single Garage Detached
Fence Fenced
Community Features Gated, Park, Playground
Roof Type Asphalt Shingle
Porch Deck, Patio
Total Parking Spaces 3
Others
Restrictions None Known
Ownership Private
CONTACT


