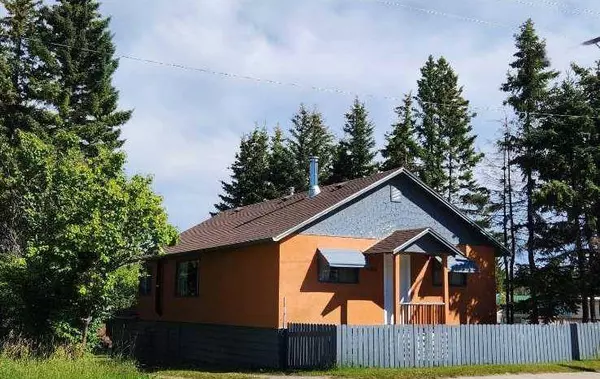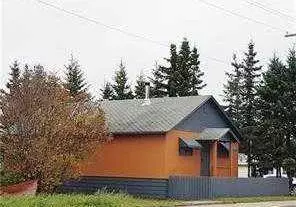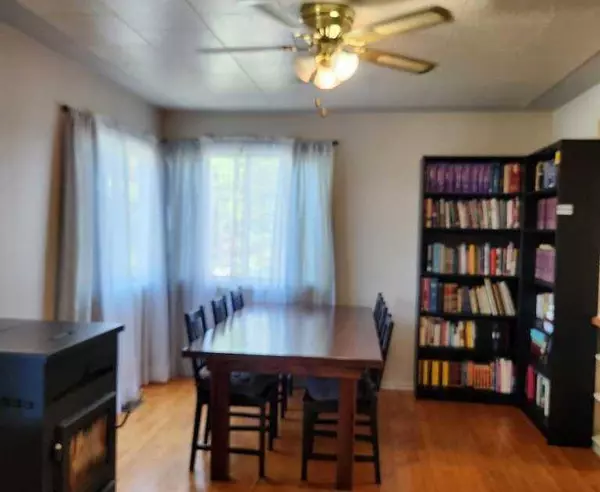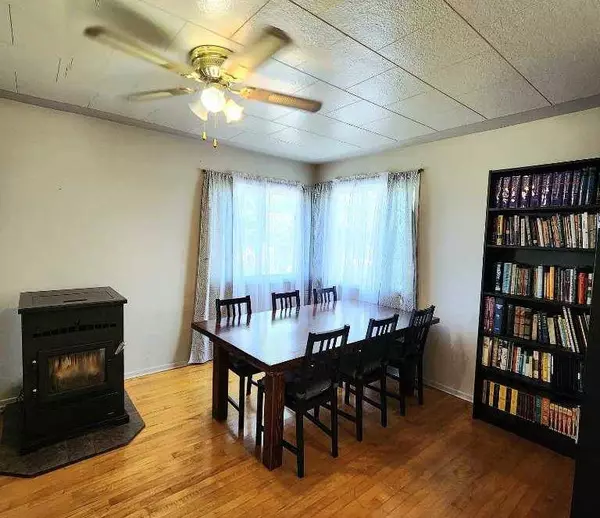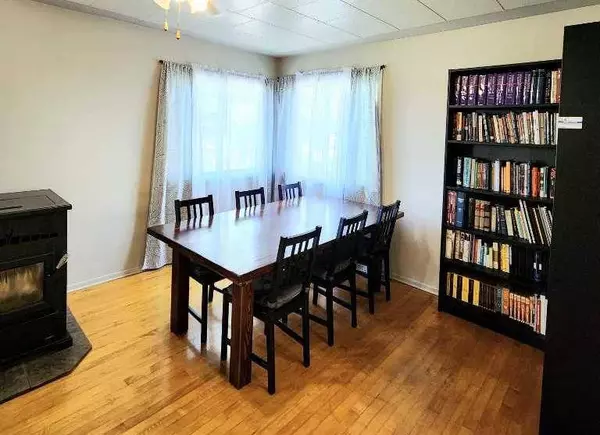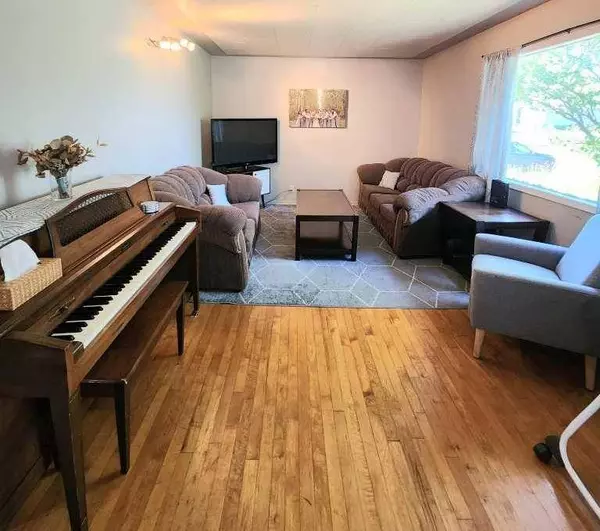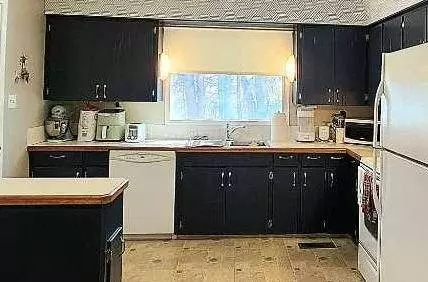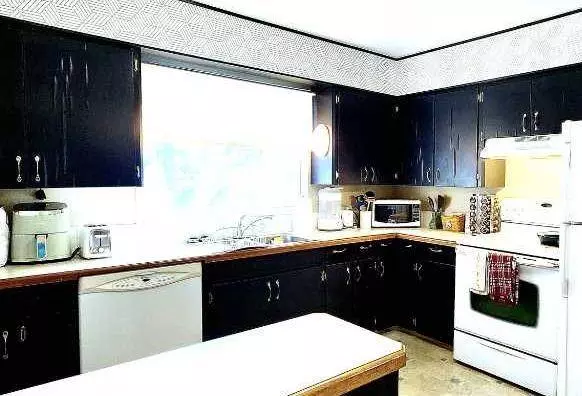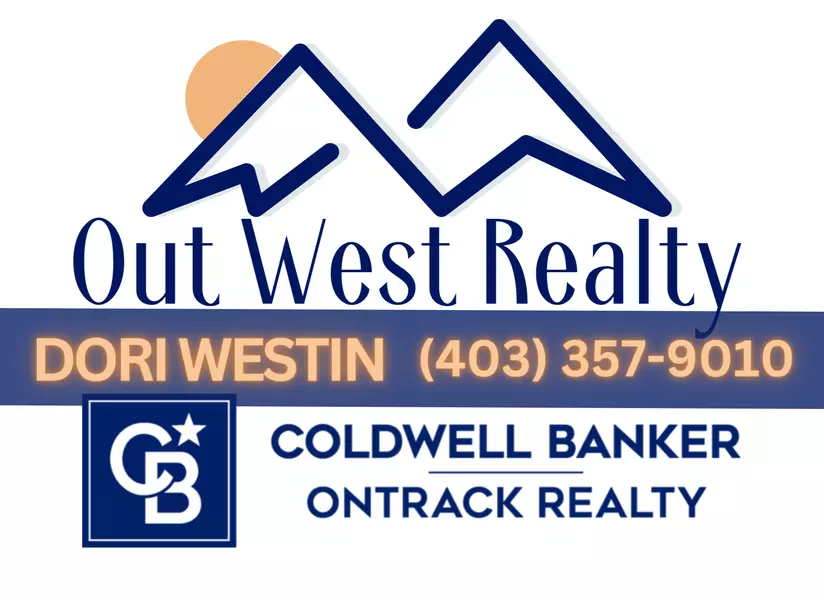
GALLERY
PROPERTY DETAIL
Key Details
Sold Price $160,00010.6%
Property Type Single Family Home
Sub Type Detached
Listing Status Sold
Purchase Type For Sale
Square Footage 1, 298 sqft
Price per Sqft $123
MLS Listing ID A2250716
Sold Date 10/09/25
Style Bungalow
Bedrooms 3
Full Baths 1
Year Built 1952
Annual Tax Amount $817
Tax Year 2025
Lot Size 6,200 Sqft
Acres 0.14
Property Sub-Type Detached
Source Central Alberta
Location
Province AB
County Clearwater County
Zoning Res/Commercial
Direction N
Rooms
Basement Full, Partially Finished, Separate/Exterior Entry, Walk-Out To Grade
Building
Lot Description Back Lane, Rectangular Lot, Treed
Foundation Poured Concrete
Architectural Style Bungalow
Level or Stories One
Structure Type Stucco
Interior
Interior Features Bookcases, Ceiling Fan(s)
Heating Forced Air, Natural Gas, Pellet Stove, Wood Stove
Cooling None
Flooring Carpet, Hardwood, Linoleum
Fireplaces Number 2
Fireplaces Type Pellet Stove, Wood Burning Stove
Appliance Dishwasher, Refrigerator, Stove(s)
Laundry Main Level
Exterior
Parking Features Off Street
Garage Description Off Street
Fence Partial
Community Features Playground, Schools Nearby, Shopping Nearby, Sidewalks
Roof Type Asphalt Shingle
Porch Deck
Lot Frontage 37.79
Exposure W
Total Parking Spaces 3
Others
Restrictions None Known
Tax ID 103127772
Ownership Private
SIMILAR HOMES FOR SALE
Check for similar Single Family Homes at price around $160,000 in Caroline,AB
CONTACT


