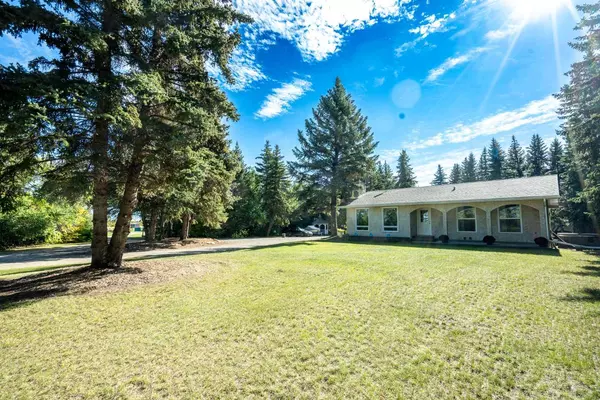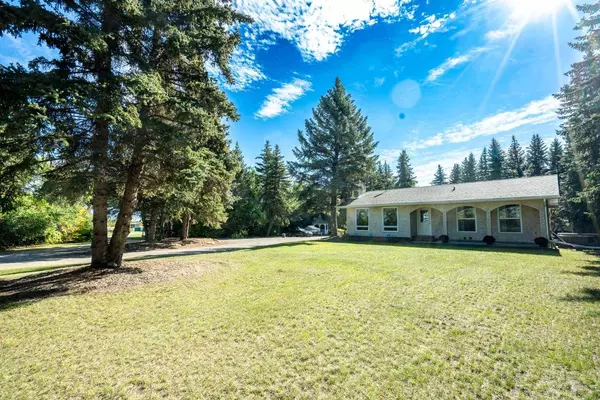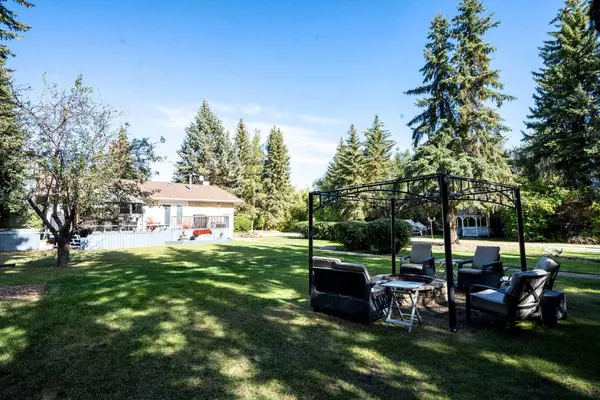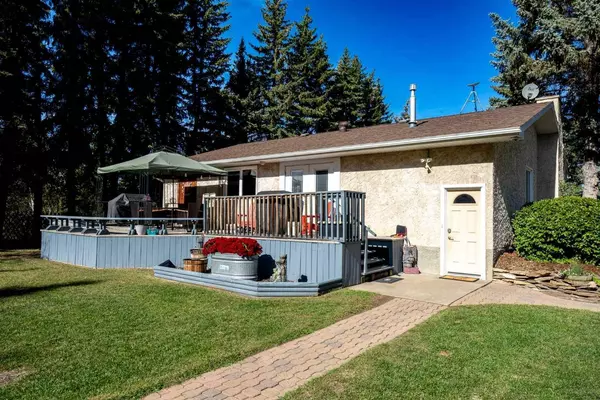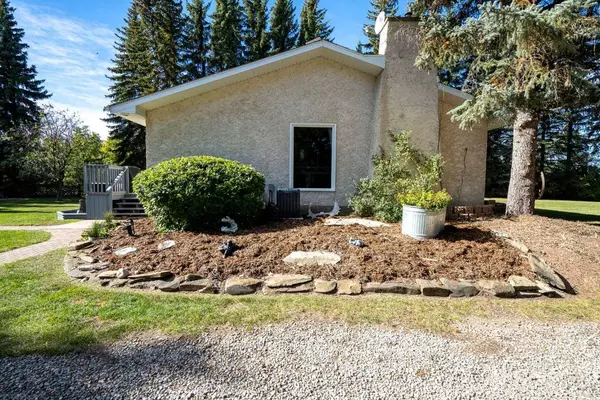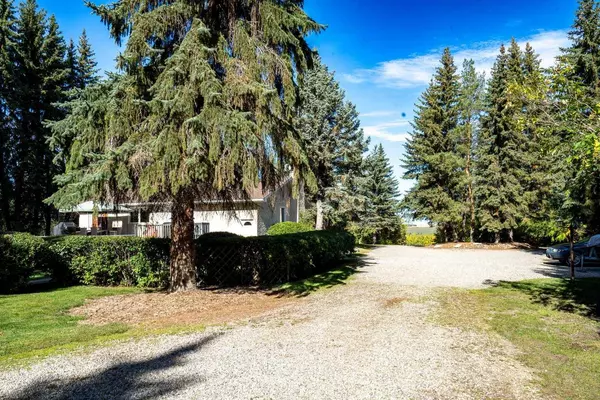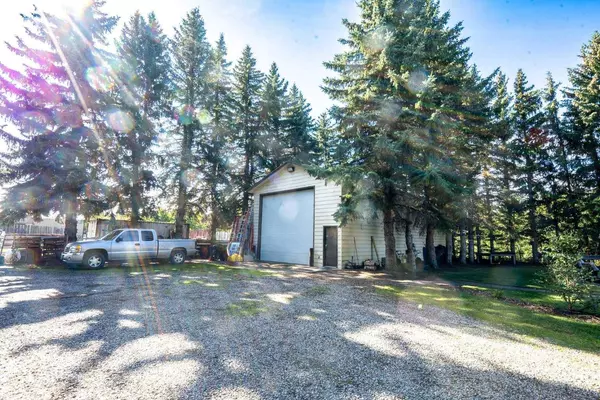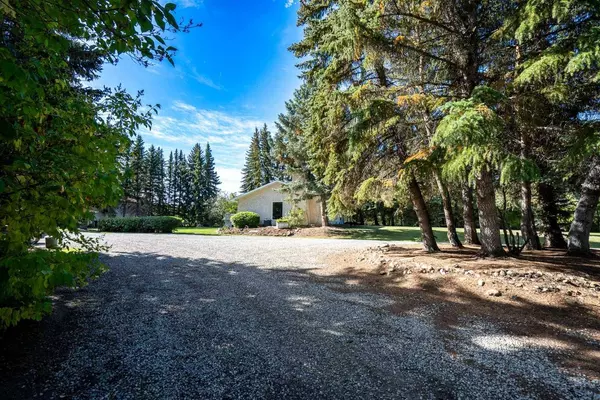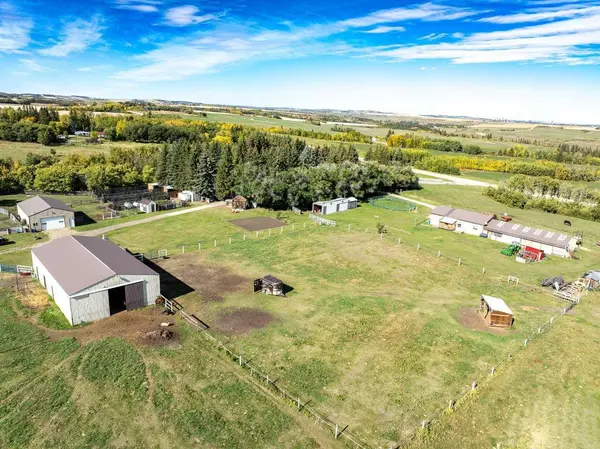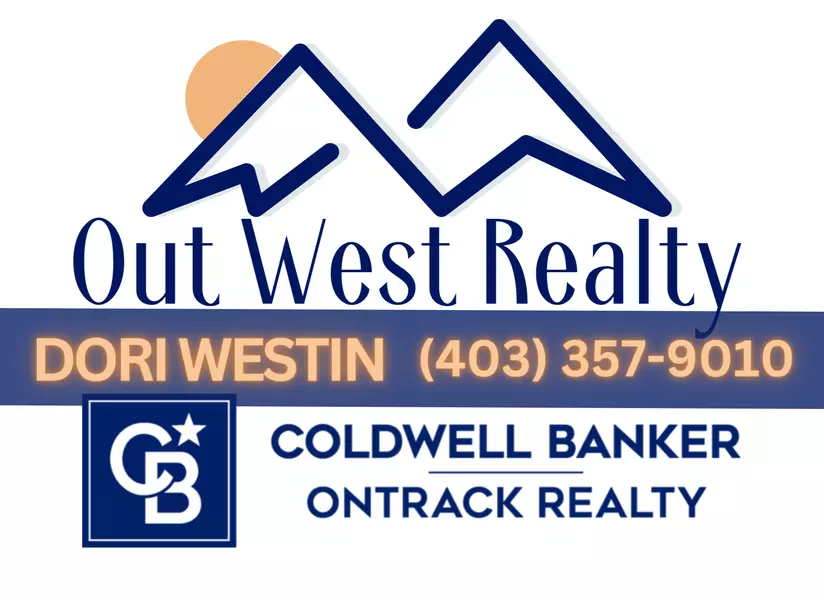
GALLERY
PROPERTY DETAIL
Key Details
Sold Price $1,085,0000.9%
Property Type Single Family Home
Sub Type Detached
Listing Status Sold
Purchase Type For Sale
Square Footage 2, 482 sqft
Price per Sqft $437
MLS Listing ID A2168191
Sold Date 01/02/25
Style Acreage with Residence, Bi-Level
Bedrooms 3
Full Baths 3
Year Built 1970
Annual Tax Amount $3,272
Tax Year 2024
Lot Size 46.600 Acres
Acres 46.6
Property Sub-Type Detached
Source Central Alberta
Location
Province AB
County Red Deer County
Zoning AG
Direction N
Rooms
Other Rooms 1
Basement Finished, Full
Building
Lot Description Back Yard, Gazebo, Front Yard, Irregular Lot, Landscaped, Pasture, Private
Foundation Poured Concrete
Sewer Open Discharge, Septic Tank
Water Well
Architectural Style Acreage with Residence, Bi-Level
Level or Stories Bi-Level
Structure Type Stucco,Wood Siding
Interior
Interior Features Bathroom Rough-in, Granite Counters, Kitchen Island, Recessed Lighting, Vinyl Windows, Walk-In Closet(s)
Heating Boiler, Natural Gas
Cooling None
Flooring Carpet, Ceramic Tile, Laminate
Fireplaces Number 2
Fireplaces Type Gas
Appliance Built-In Gas Range, Dishwasher, Electric Stove, Washer/Dryer, Washer/Dryer Stacked, Window Coverings
Laundry In Basement
Exterior
Parking Features Quad or More Detached
Garage Description Quad or More Detached
Fence Cross Fenced, Fenced
Community Features Schools Nearby, Shopping Nearby
Roof Type Asphalt Shingle
Porch Deck
Exposure N
Others
Restrictions None Known
Tax ID 91534553
Ownership Private
CONTACT

